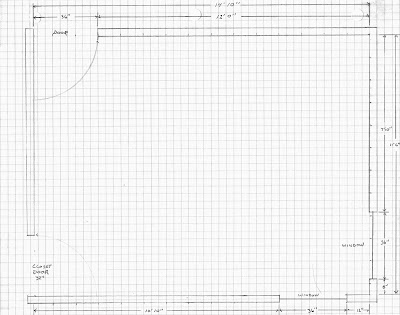Designing an O Gauge Model Railroad Layout for a Spare Bedroom
What is the "available" space in a room?
 |
| Spare Bedroom will be Model Railroad Layout site. |
So, now that the location is chosen, how big of an O gauge model railroad layout can we cram into it?
My first inclination was to completely fill the area with benchwork. The advantages of this would be that I could not only use 72” curves, but even broad 96” or 120” curves on the outer main line.
I finally settled on a more realistic plan. Read more on Page 2 of the O Gauge Model Railroad Layout Project.
